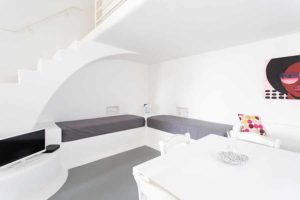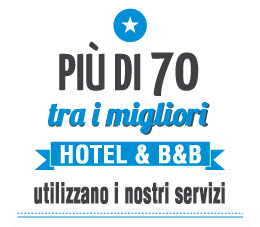Aeolian “living” culture
Aeolian “living” culture reflects an essential and functional concept of life. Unity is based on a modular cube which can be added to horizontally or vertically with other cubes, according to the adaptation principle of the various needs of a nuclear family.
This results in a compact building design, perforated with small openings. The building materials used are of local origin, blocks of solid lava stone for the foundations, pumice stone for the external walls, tufa for the terrace paving.
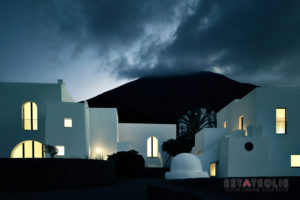
The ancient houses are largely closed and inspired by the need for defence, developed vertically, giving a limited surface to outside life. The roof terrace (astrico) is constructed so as to facilitate the collection of rainwater; a lodge, supported by an archway completes the upper floor.
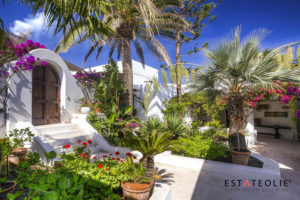
The relatively modern house develops around a horizontal axis around which the rooms form. The rooms open onto the lodge or terrace (bagghiu). The lodge is surrounded by circular beams (pulera), which arrive almost up to the roof cover.
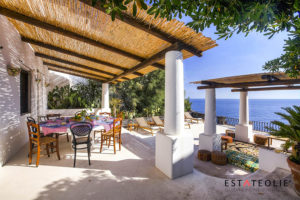
On the “pulera”, a cane trelliswork or a vine arbour is hung, designed to provide shade by day and to protect from humidity by night.
Along the “bagghiu” runs a raised stone step used as a seat (bisola). On the terrace there is the water tank entrance, the typical egg-shaped oven, and the stone wash house.
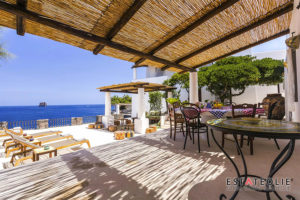
The bright house colours (the white or at times yellow or pink plaster) submerge into the landscape colours. Placed around the inside of the house you sometimes find old production tools used by peasant families: the cellar, small mills to crush barley and wheat, the “palmento” (a small press for olive-pressing), the “pinnate” ( a small stable closed only on three sides) and the “pagghiara” (a straw and stone basement stable).
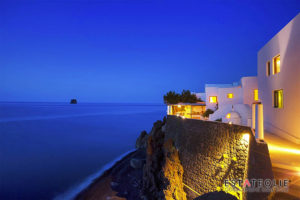
This type of house reveals a different social life pattern, surer and more open towards neighbourhood relations. Also the inside of the houses mirror this concept of life, essential and functional: a few simple furnishings, objects linked to daily, essential needs, the “Maidda”, the “Scanaturi”, poor furnishings which above all save on space and materials.
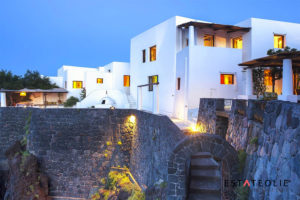
The economic birth and expansion, at the end of the XVIIth century, of an agricultural and merchant middle-class promoted the development of more complicated architectural forms. Houses extended up to the second floor, the number of rooms increased; on the external walls, windows and balconies appeared, decorations were put over the “astrico” along with Baroque-inspired pinnacles and spires.
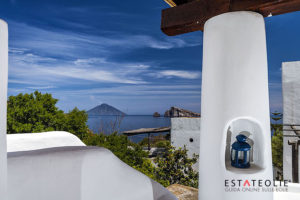
Religious architecture constitutes a fundamental aspect of Aeolian culture and society.
The heterogeneity of styles offers a breath of improved solutions to that of residential architecture.
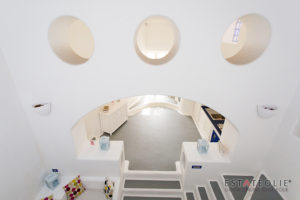
This variety of forms does not only reflect the historical evolution of styles, but also different cultural ways of resolving the relationship between land and the social environment.
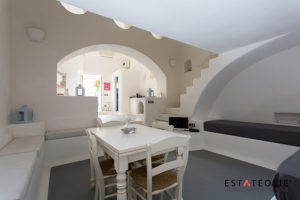
In Lipari’s Annunziata church there is an example of unitary and harmonious organization of manufactured objects for the home and for worship; there are religious edifices mindful of cultural patterns imposed from far and away, for their ‘sumptuous’ design, of the local economic and social reality, even to examples of rural-religious architecture co-ordinated with its ‘homely’ design, quietly becoming a part of the environment and social life which it brought to life.
